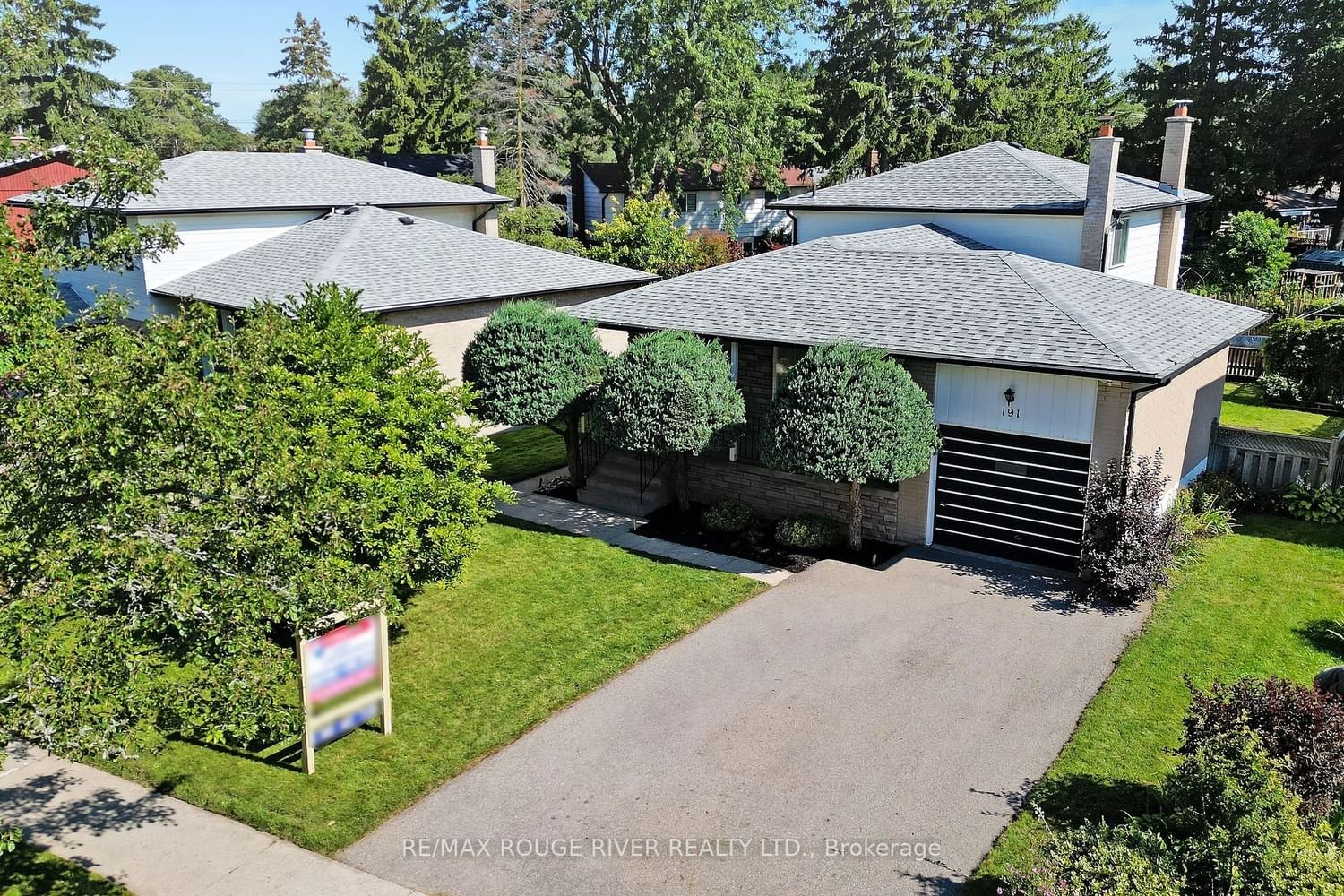$1,075,000
$***,***
4-Bed
2-Bath
Listed on 12/21/23
Listed by RE/MAX ROUGE RIVER REALTY LTD.
OPPORTUNITY OF A LIFETIME!!! This Huge Fully Detached 4 Bedroom, 4 Level Back split with Side Entrance is situated on a Large 48 x 136 ft Pie Shaped Lot!!! Priced at the same Price as most smaller bungalows!! PARKING for 4 Cars in the Driveway! Large Living Room, Dining room and Extremely Large Family Room with Gas Fire Place. Finished Basement, offering ADDITIONAL LIVING SPACE that adapts to your families needs. Convenience is at your doorstep Walking distance to schools, shopping centers, & parks.SNOW REMOVAL FOR THIS YEAR INCLUDED!! DON'T MISS OUT ON THIS ONE!
Easily Converted into 2 Separate Units.Public transit connections provide easy access to the heart of the city, while the beach and waterfront trails beckon for leisurely strolls and breathtaking sunsets.
To view this property's sale price history please sign in or register
| List Date | List Price | Last Status | Sold Date | Sold Price | Days on Market |
|---|---|---|---|---|---|
| XXX | XXX | XXX | XXX | XXX | XXX |
| XXX | XXX | XXX | XXX | XXX | XXX |
| XXX | XXX | XXX | XXX | XXX | XXX |
E7365790
Detached, Backsplit 4
8+2
4
2
1
Attached
5
Central Air
Finished
Y
Alum Siding, Brick
Forced Air
Y
Abv Grnd
$3,631.19 (2023)
136.24x48.00 (Feet) - 151.59 Ft North Side, 56.99 Wide In Rear
